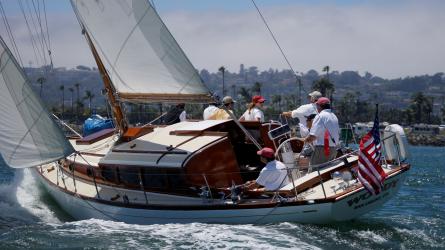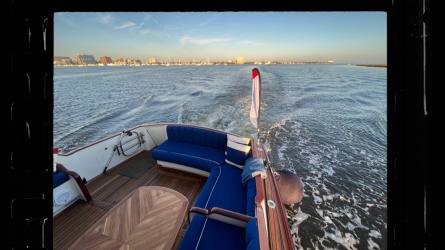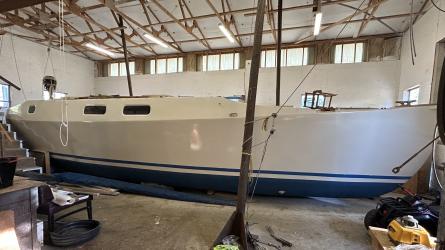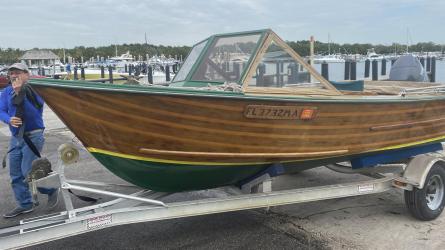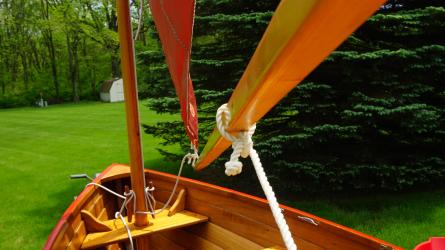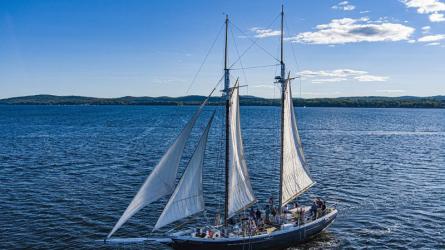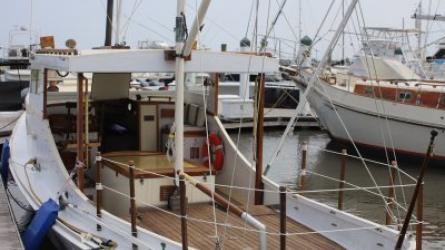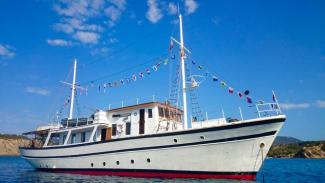
Category
Power Boats
80' 1963 Cantiere Barsanti Cacique (Trawler) $390,000
TILIKUM DELTA Launched in 1963 by Cantieri Navale Barsanti, a premier yard in Viareggio (Italy) and one of the last to specialize in wooden yachts, Tilikum was custom-built, inspired on a Mediterranean Cacique (Trawler) design, for a Belgian family that moored her in Cannes until 2000. She may be the last surviving example of this type of ship which operated throughout the Med from the 17th Century until the latter half of the 20th Century. Tilikum is a unique yacht: Her huge amounts of positive feng-shui and classic lines are reminiscent of by-gone times, old money and comfortable, leisurely touring away from the crowds. At age sixty, she has only had three owners! She is only used during the Summer months with a crew of three: Captain, mate and a cook. Off-season crew includes a full-time carpenter to perform necessary maintenance and repairs together with the Captain under a progressive, on-condition, approach of constant upgrades and constant maintenance, such that her off-season complement is the Captain and carpenter. Built under Bureau Veritas supervision on grown oak frames with 50mm Ivorian mahogany planking and Java teak decks, at 98.6 gross tons she may have been underpowered: the MAN 150-hp diesels were replaced in 1976 with 6-cyl Mercedes 240-hp engines. Nonetheless, she is extremely fuel efficient for a displacement hull, with a fuel burn of less than 35l/h @ 7kts. A major refit in 2002 included a 220v electrical system (in lieu of 110v), in order to fit modern equipment: electric hot water, dishwasher, washer/dryer and a high-capacity watermaker. She was entirely refastened in 2016. Tilikum’s outer decks consist of three areas: The foredeck, with its two large polished brass ventilation funnels and massive twin windlass, is raised above the main deck, as is the pilothouse and galley. Seating is on a bench that spans the entire width of the pilothouse. A port ladder is used for swimming and tender access. The aft deck, covered by a permanent sun awning, is reached by twin port and starboard companionways from the foredeck. It features a dining table for eight and a “conversation pit” on the fantail with sunbed mattresses. A sliding door opens onto the main salon, and a ladder leads to the upper deck. A 5m-long passerelle, used when docking stern-to, as is usual in the Med, is stowed on the starboard companionway. The upper deck houses the tender and liferafts aft, and has lockers for tender gasoline, cooking gas and sun mattresses; whilst the raised forward upper deck provides privacy for sunbathing. Main decks and accommodations: A starboard companionway leads from the pilothouse to the galley, past the staircase to the guest cabins and on to the main salon. The mahogany and chestnut classic pilothouse includes a pilot’s bunk and was completely rebuilt in 2023 with new windows. The sides and doors are currently being rebuilt. The ample, well lit and ventilated galley, has a built-in original fridge/freezer that still provides excellent service, a secondary freezer, a dishwasher and washing machine, along with cabinetry and under-floor storage. The galley was refurbished in 2018 and two additional freezers were installed in the forepeak. A folding tabletop extension serves as the crew mess. Cooking is via a four-burner gas stove and oven. Off the companionway is the staircase to the wood paneled guest accommodations: At the bottom of the staircase to starboard is a guest head with a porcelain tub. It is ensuite for the starboard guest cabin (two single bunks), and is shared by the double-bed port cabin via access from the hallway. Each cabin has a dresser and closet. At the end of the hallway is the full beam master stateroom with a centered queen bed flanked by dresser drawers and twin closets, with an ensuite head and a full-size porcelain tub with polished bronze faucets and fittings. The port closet bulkhead has a knock-out emergency exit panel for emergency egress via the captain’s cabin in the forepeak. On the main deck, aft of the galley, is the main salon. The port side has a dinette table with built-in seating along the bulkheads, followed by a settee facing two upholstered chairs and a coffee table. The starboard side of the salon has a LCD TV, liquor cabinet, ice-maker, minifridge and drawers. The china and silverware cabinet is against the forward bulkhead. Aft is a large wood and glass sliding door onto the aft deck dining table. Between the aft dining table and the sunbed area is a hatch with a ladder to the engine room. To starboard is an additional guest cabin with a double bed, ensuite heads and shower and an independent air conditioning unit. Returning to the foredeck, aft of the windlass is a hatch and ladder to the crew quarters. To starboard are the private heads and shower and two bunks. The private Captain’s cabin to port has two bunks. The entire crew cabin and heads were rebuilt in 2022.
Contact Information
Palm City, FL 34990
United States
